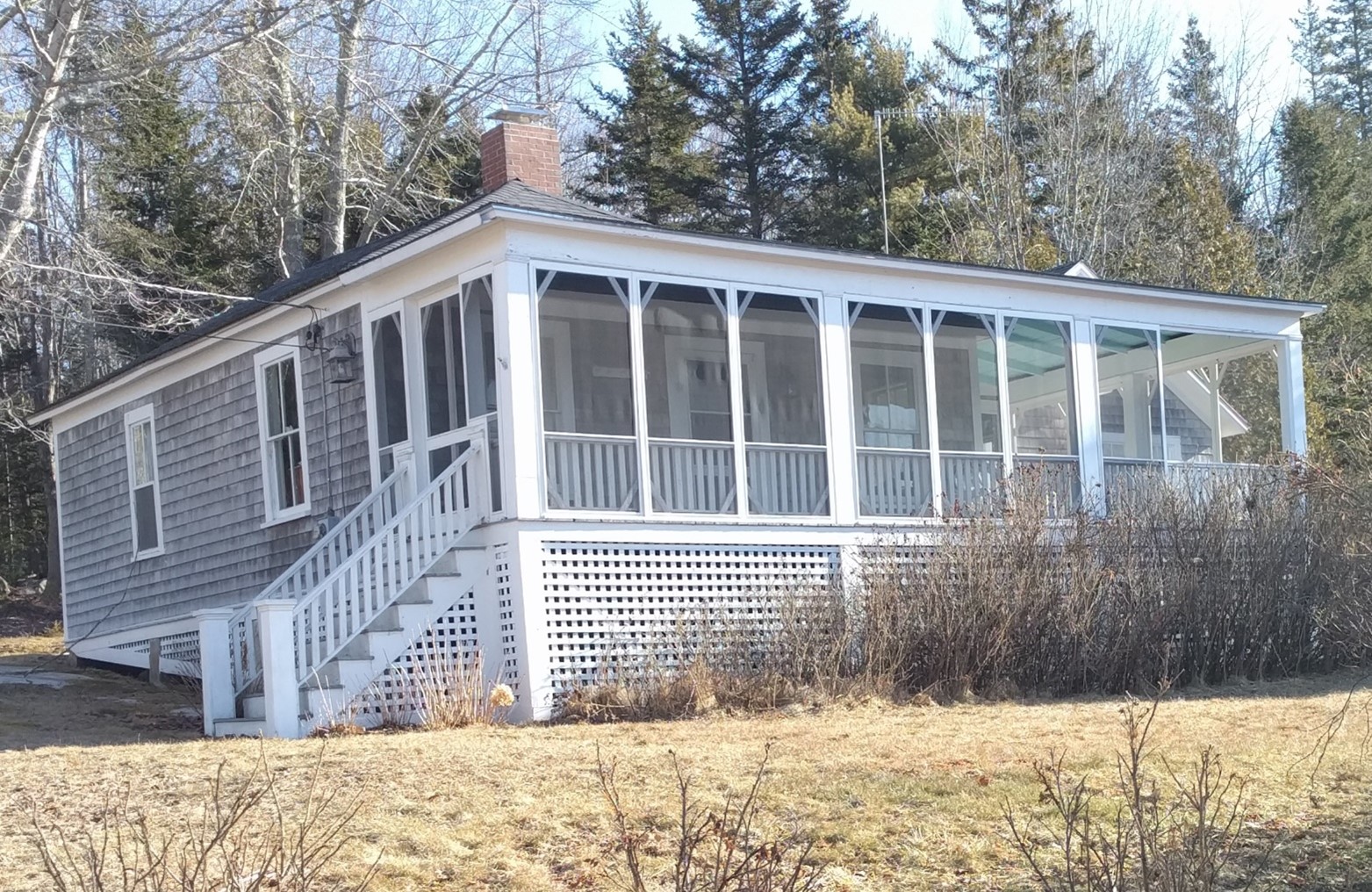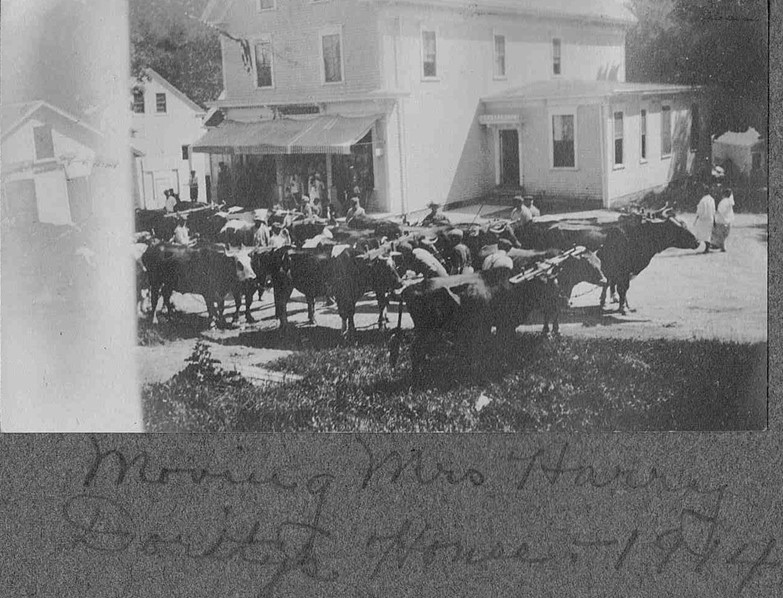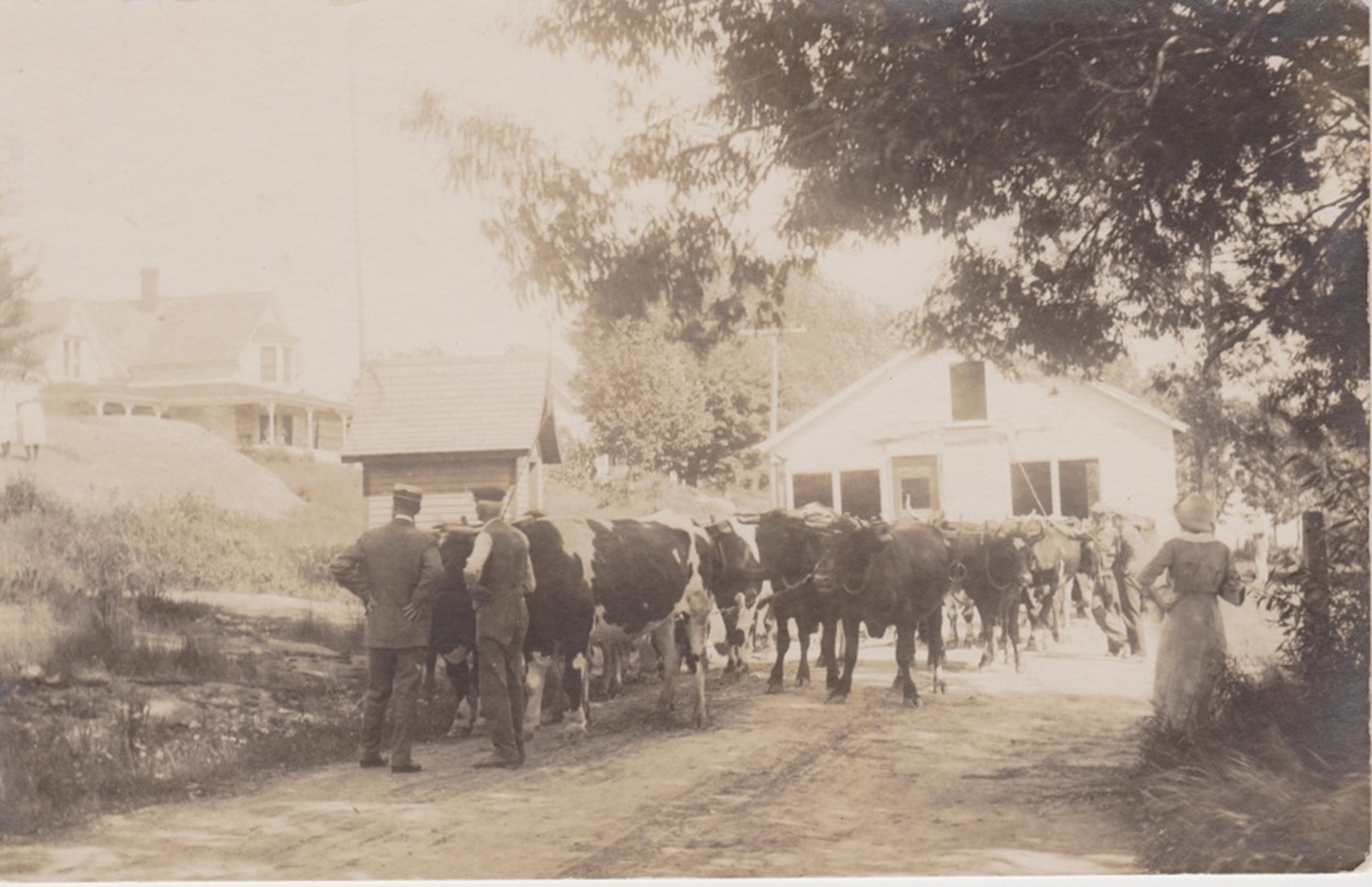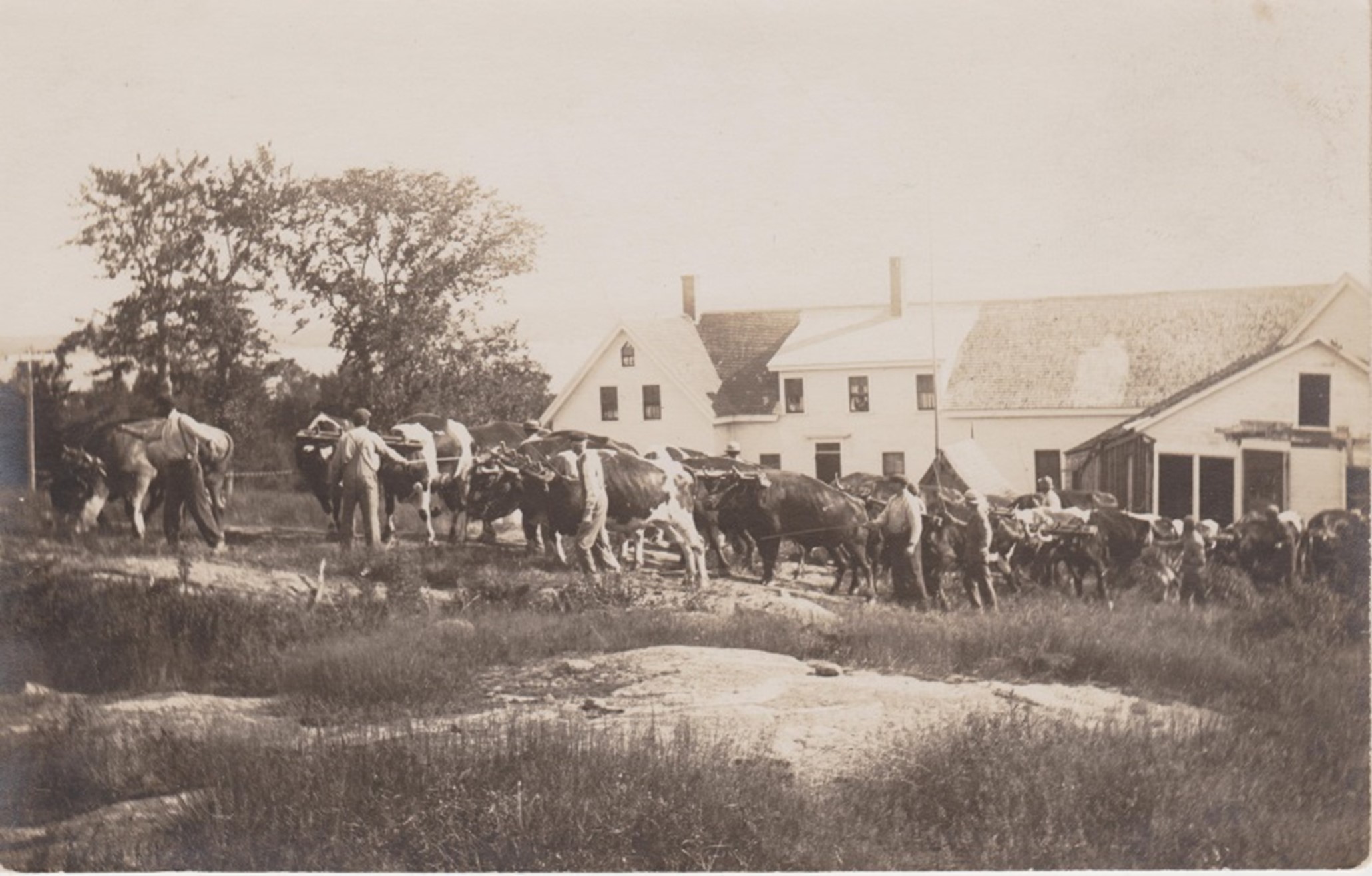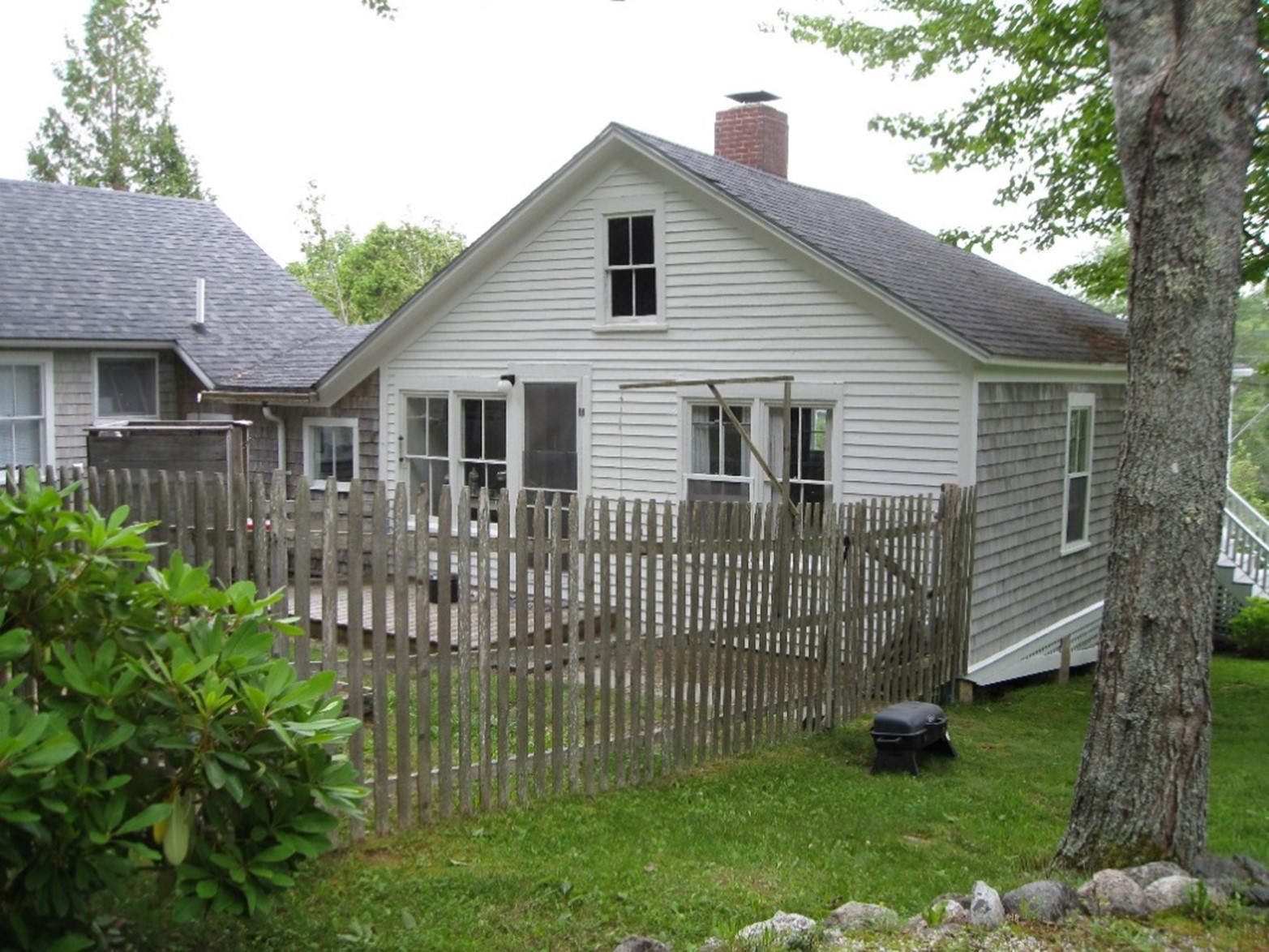Binnery by Rebecca Peck Peterson (HOM.34)
Rebecca Peck Peterson tells the story about the house called The Binnery.
HISTORY OF “THE BINNERY”
The little cottage in Sargentville known for many years as “The Binnery”, started life as far as we know as a blacksmith shop. The shop was located more or less where the old wharf road meets Route 175 across the road from Neil Davis’ piano company and probably between the current Sargentville Post Office and Gigi and Joe Gray’s. At some early time the cottage was moved to where it now stands between the Sargentville Library and the house currently known as “Rock Hill”. At that time the “Rock Hill” property belonged to the Bennett family, then to Ethel and Harold Keeman, then to Donald Houck and finally to its current owner.
The transfer of the cottage must have been an event of interest in the village because it was moved by George Higgins’ team of oxen up the road and onto the ledge on which it now stands. George, it was said, was an Indian. Pictures of this transfer were left in the cottage by my family when it was sold.
My father, James K. Peck, bought the cottage and its considerable land in 1945 from Evie Barbour. Mrs. Barbour and her husband George bought the house in 1916. Before that it belonged to Sarah Billings, then to Marietta Dority. I do not know where the Barbour’s went in the winter—the little house was not insulated and would have been far too cold for year-round living. After my father bought the little house Mrs. Barbour lived in another cottage off the driveway down to the house currently owned by John Heppe. Mrs. Barbour was a well-known local photographer. She photographed for many years scenes all over this part of the coast. Many of her photographs became post cards. Those existing today give a wonderful pictoral history of what this area was like in the 1920’s and 1930’s. Some of these cards are still available at the Thursday Club’s annual July Fair.
When my father bought The Binnery it was much smaller than it is today. The house had a small living room, a kitchen, a dining room, two bedrooms, and a bathroom. Dad had a Mr. Lurvey build a chimney and fireplace, and updated the electricity and plumbing. In the late 1940’s, possibly in the early 1950’s he added the big bunk room and a second bathroom. I spent part of my summers between 1945 and 1949 (my college years) painting the inside of the house, making curtains, and enjoying ‘independent’ living from our very large extended family that lived during the summer in The Anchorage, down the road. When I married in 1949 my husband and I spent our vacations at the Binnery. He built a corner cupboard and storage cupboards and shelves in the dining room and a double decker bunk in the small front bedroom. I believe the built-ins in the dining room are gone but the bunk bed is still in the house. The furniture that we left for the new owners when we sold the house came from various places—some of the beds, bureaus and chairs came from Scott Lymeburner’s house on the Herrick Road, which Dad owned for several years after Scott’s death. The two big rustic beds in the bunk room came from the lake camp of a friend of Dad’s.
When our family acquired the cottage, Dad ran a water line down from the Anchorage springs up in the woods. I don’t remember what water source the house had previously. I don’t believe there was a real well, though there may have been a pump in the kitchen sink. Before we sold the house we had a well drilled beside the house. The drilled well went down over 400 feet without finding water. Fracturing was done and at, I think, 200 feet, water was loosed into the well.
When the cottage was sold, the family retained ownership of all the land but the lot upon which the cottage stands. This land reaches behind the houses along Route 175 from Rock Hill House to the Anchorage and back some distance. My three children now own this land.
When we first acquired the cottage we could sit on the porch and see Eggemoggin Reach from the bridge to the old Ferry Landing on Deer Isle. Trees have grown up to obscure the view today, though in winter the Reach is visible.
The house acquired its name soon after it came into the family. “Binnery” is the refrain from an ancient Scottish lament. It doesn’t mean anything in particular but we liked the sound of it and it seemed to fit the house quite nicely.
Rebecca Peck Peterson
June 26, 2002
This series of photos are of the building being moved to the new location next to the Sargentville Library.
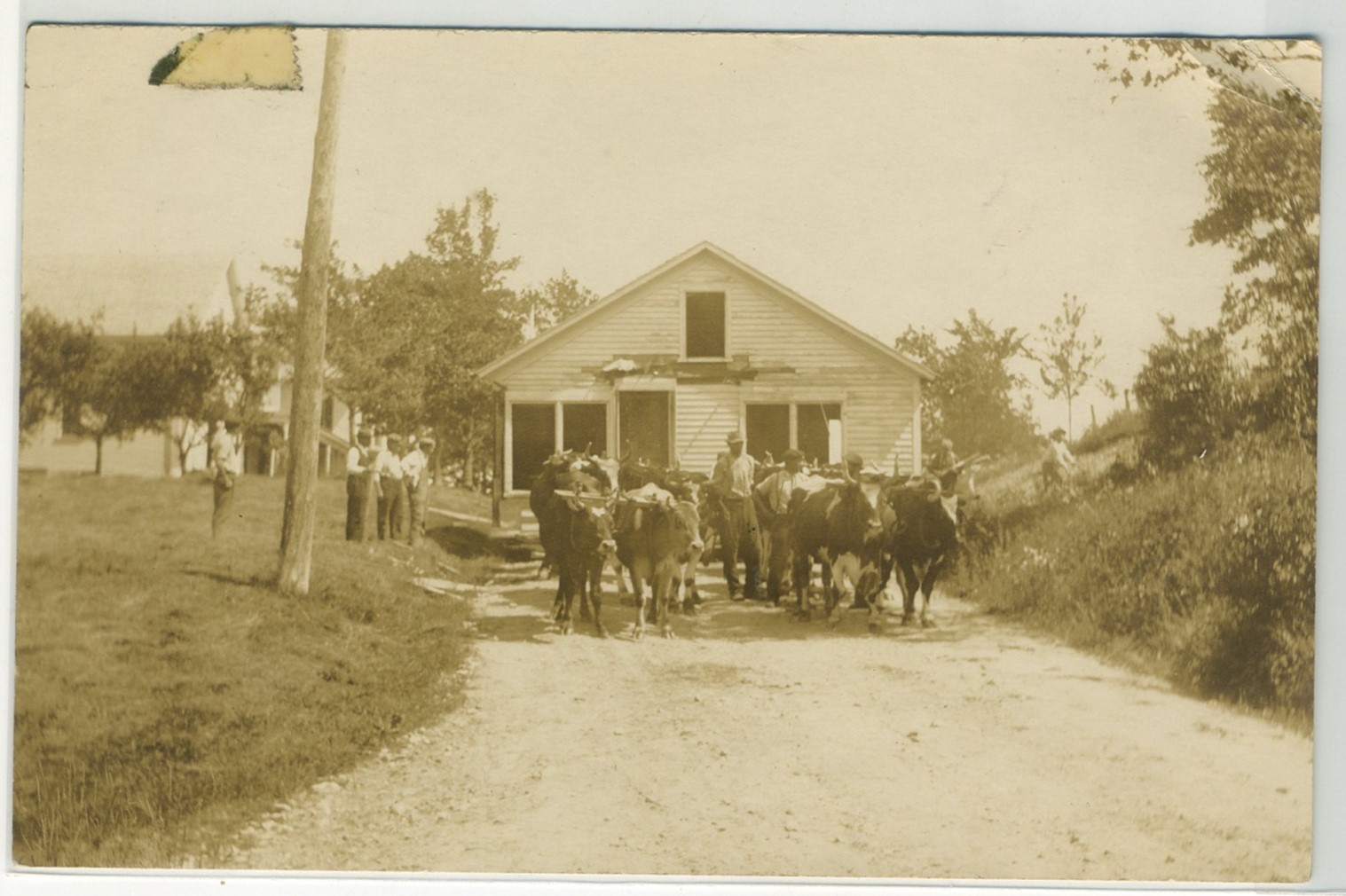
It was not uncommon to use oxen teams to move buildings to new sites. Several were moved closer to the center of town from Lazy Corner, up near the 75 acre lot. In this photo Harry Dority’s shop (or cottage) was being moved from a site on Dority property behind Bob and Jane Sargent’s home to a new location next to the Sargentville Library. They are coming down the hill and into the center of Sargentville. The Webb home is to the left. It is said that in 1914 Evie Barbour and her sister Marietta Dority had the building moved to the new location where it was used as a residence.
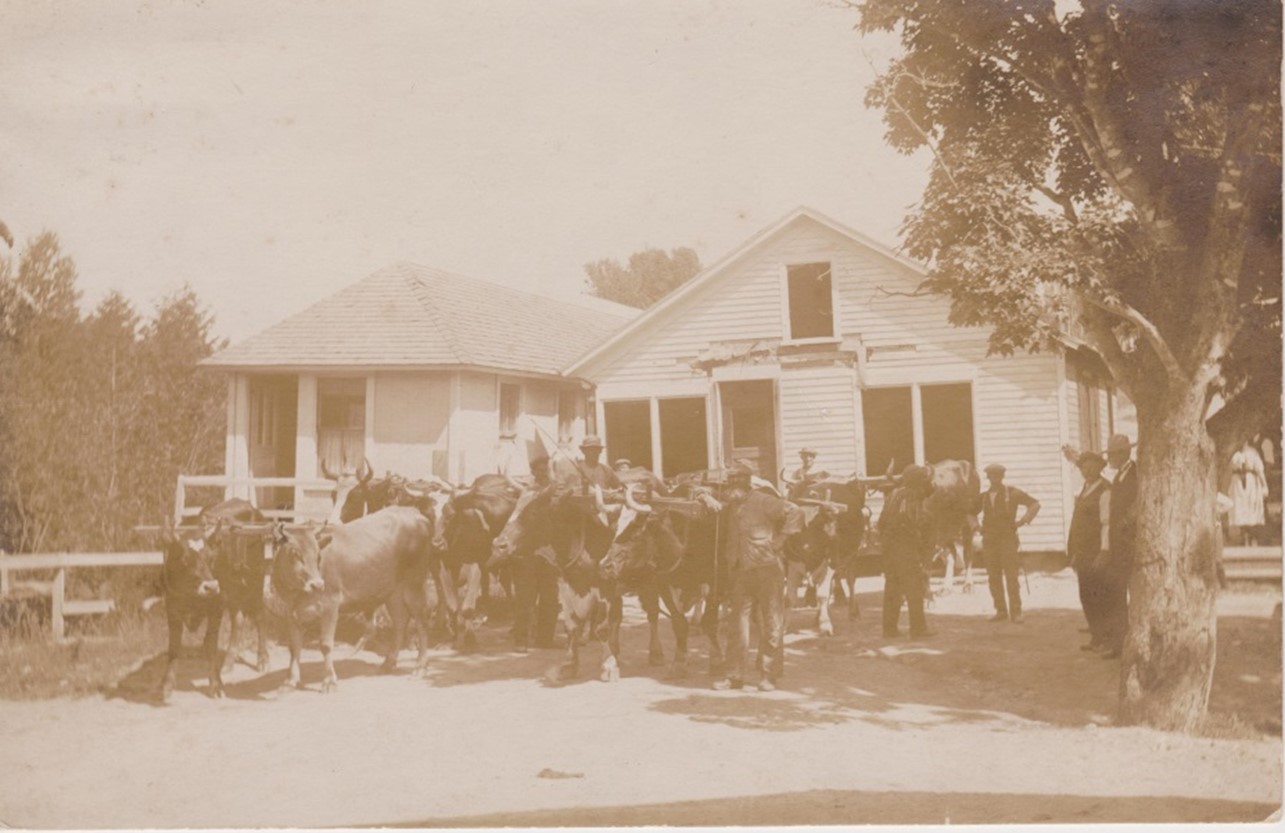
In this photo the building is at the bottom of the hill near the Shore Road. The bowling alley and bakery buildings are on the left.
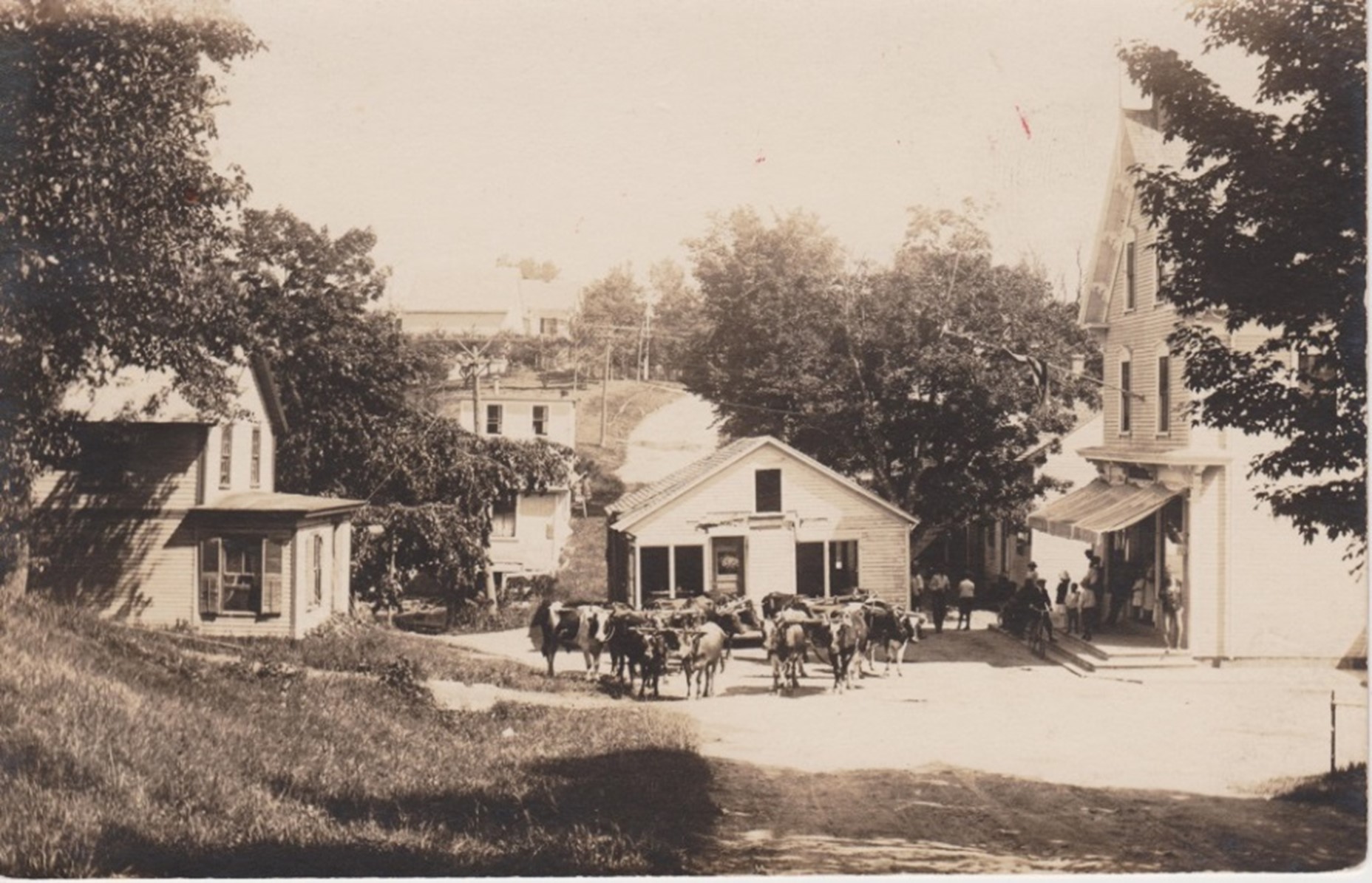
A note on back of this postcard photo reads-“Harry Dority’s Shop”. W.G. Sargent’s Store is on the right. Joe Gray’s home, once owned by Ruel R. Dority, is on the left.
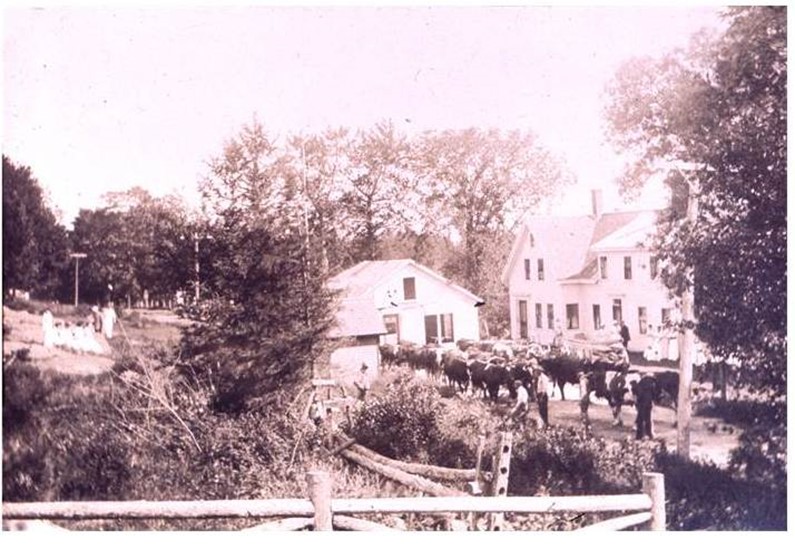
In this photo the building is now moving past Parker Billings home on the right with the front yard of Rock Hill, on the left. Also, on the left, you can see the well house that stood next to the road, in front of Rock Hill. It is said that Parker Billings got his water from that well. Sadly, Parker and Sarah Billings’ house burned “flat to the ground” in 1947.

