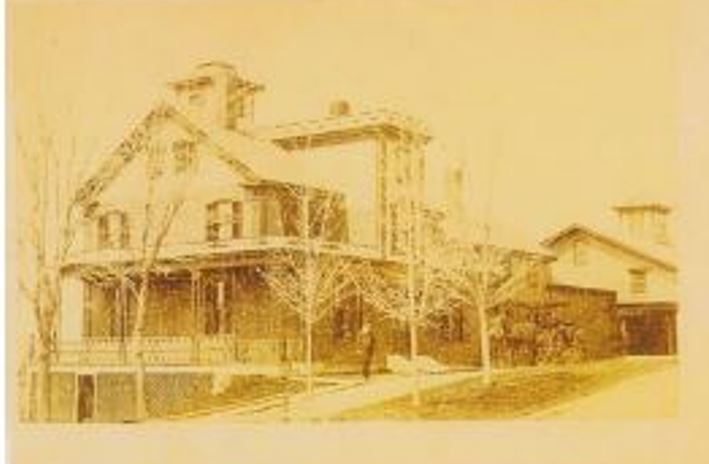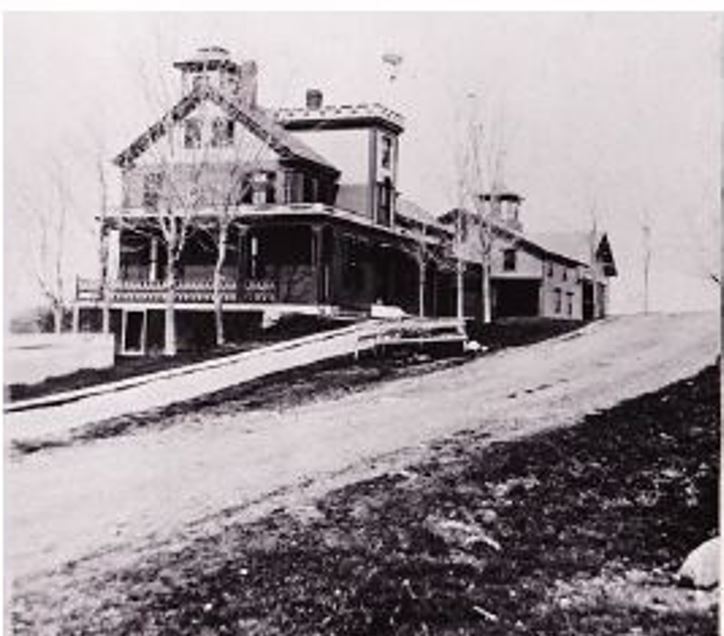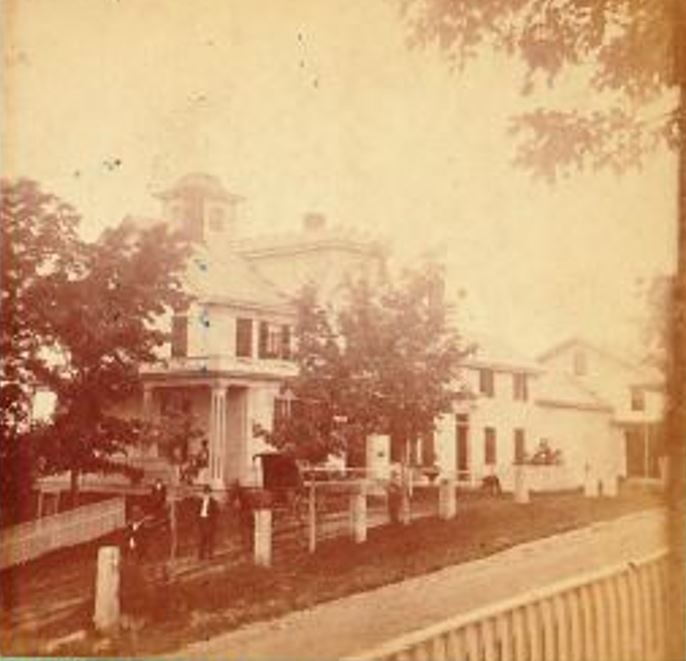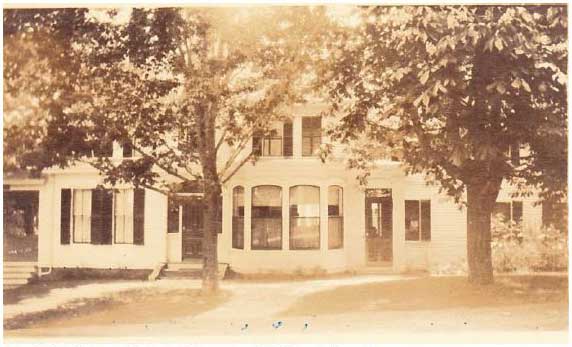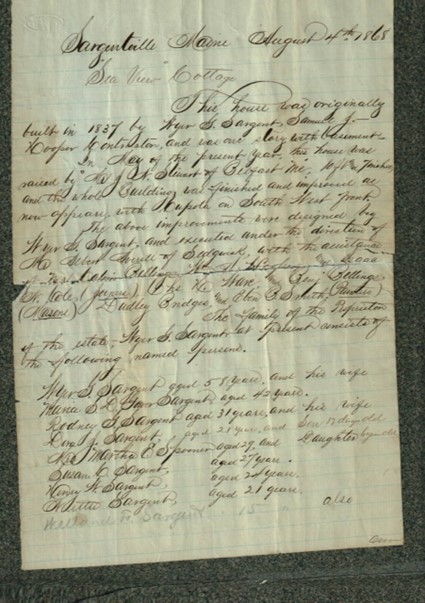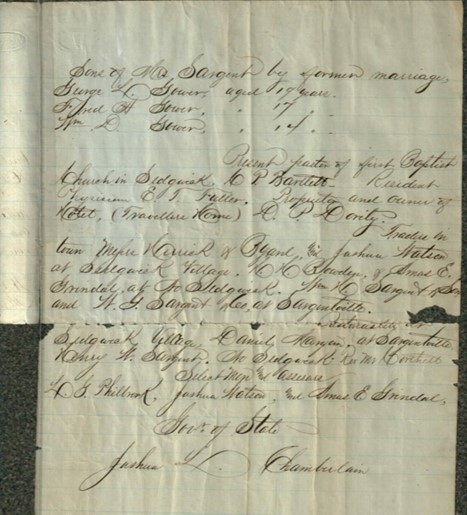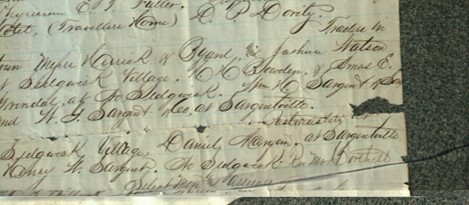W.G. Sargent- Fred Sweet- Annie Conaway Home (HOM.6)
Photos and text about the house built by Wyer G. Sargent in 1837.
Wyer Groves Sargent’s Home
Wyer G. Sargent’s home was built in 1837. The original house was a story and a half with a central chimney and an ell connected to a barn. In 1868 Wyer raised the house and extended the front by adding a floor beneath it. When Wyer died in 1900 the house went to his daughter Martha Spooner. Martha sold it to Dr. Frederick Sweet. With a brief exception, the house has remained in the Sweet family and is now the home of Dr. Sweet’s great granddaughter, Annie Macdonald Conaway.
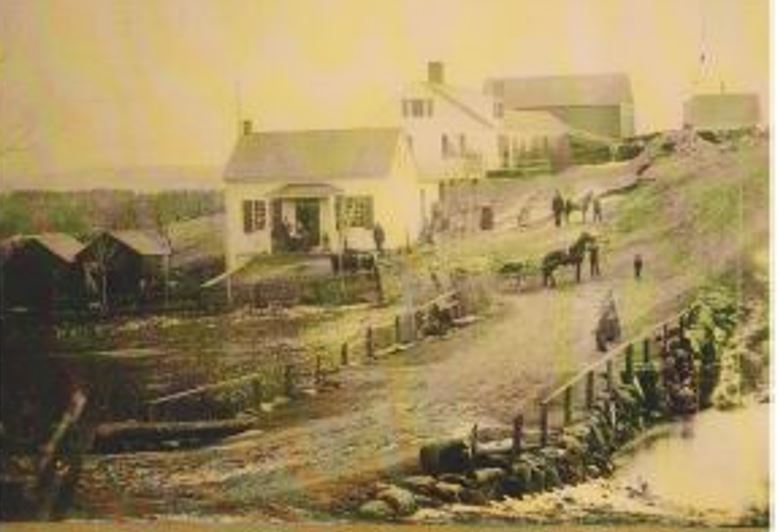
Wyer G. Sargent home circa 1850. The building in the forefront was Wyer’s first store. The barn is just beyond the ell of the house.
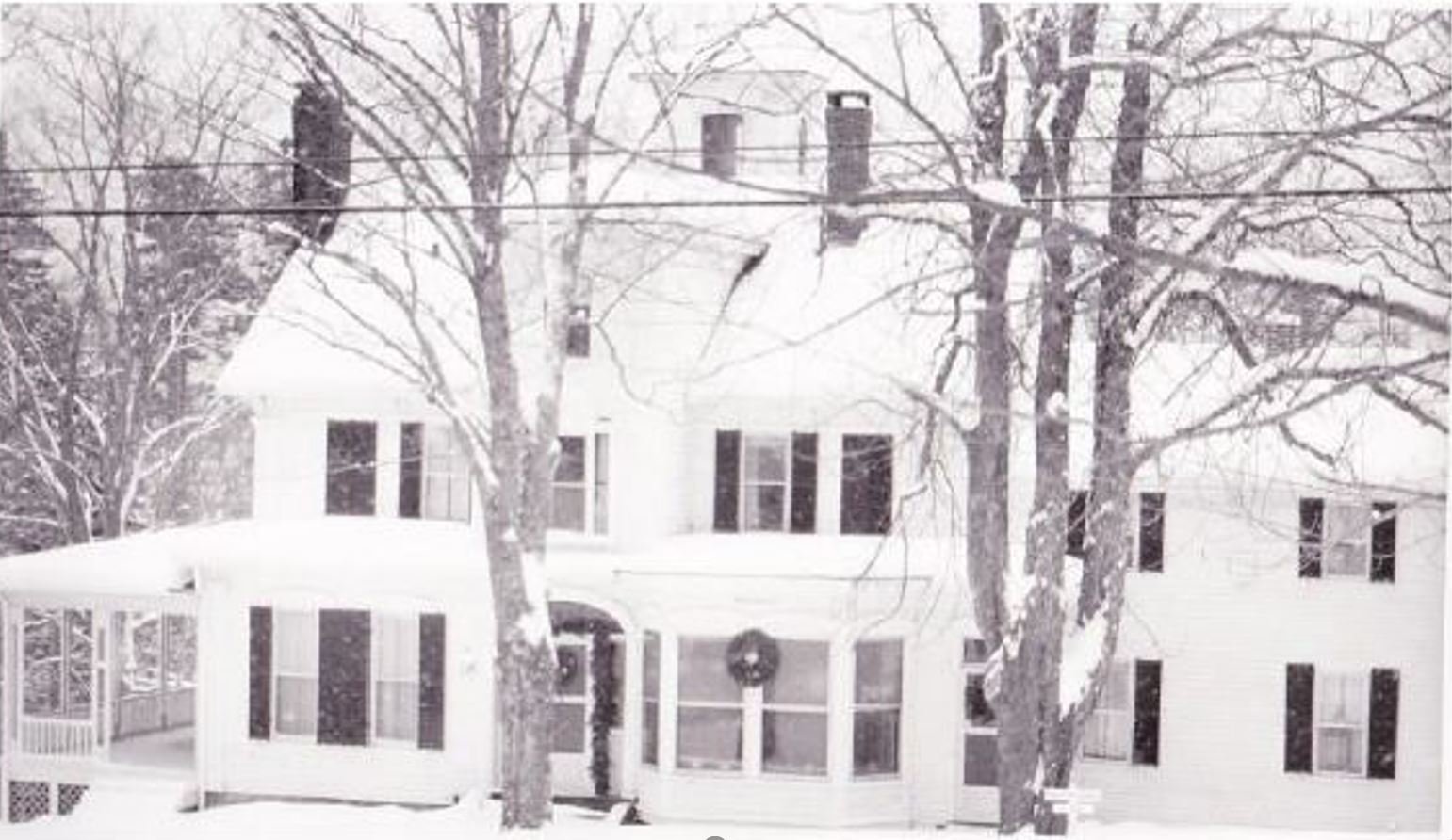
When this photo was taken Maplehurst was the home of Julia Sweet’s great granddaughter, Annie Macdonald Conaway and her son David.
The following is a transcript of Wyer’s notes which were found by Fred Sweet in the newel post of the stairs in his home. Fred called that home Maplehurst and Wyer called it Sea View Cottage.
“Sargentville, Maine August 4th 1868
Sea View Cottage
This house was originally built in 1837 by Wyer G. Sargent, Samuel J. Hooper Contractor, and was one story with basement.
In May of the present year, this house was raised by “Mr. J. W. Stewart of Belfast, ME”, 10 ft. and 7 inches, and the whole building was finished and improved as now appears, with cupola on South West front.
The above improvements were designed by Wyer G. Sargent, and executed under the direction of Mr. Herbert Averill of Sedgwick, with the assistance of Mr. Calvin Billings, Wm. A. Hooper and —W. Cole, (joiners), Chs. H. Ware and Benjamin Billings (masons), Dudley Bridges and Eben P. Smith, (painters).
The family of the proprietor of the estate, Wyer G. Sargent, at present consists of the following named persons.
Wyer G. Sargent aged 58 years, and his wife
Maria S. Gower Sargent aged 42 years.
Rodney G. Sargent aged 31 years, and his wife
Dora J. Sargent aged 21 years, and son 12 days old
Mrs. Martha E. Spooner aged 29, and daughter 1 year old
Susan C. Sargent, aged 27 years
Henry W. Sargent, aged 24
Nettie Sargent, aged 21 years
also Sons of Mrs. Sargent by former marriage,
George L. Gower aged 19 years,
Fred H. Gower, 17 years,
Wm. D. Gower, 14 years.
Present pastor of First Baptist Church in Sedgwick, C. P. Bartlett. Resident physician E.T. Fuller, Proprietor and owner of Hotel (Traveler’s Inn) D. P. Dority.
Traders in town Msrs. Herrick and Byard and Joshua Watson at Sedgwick Village. H.H Bowden and Amos E. Grindal at No. Sedgwick. Wm H. Sargent_____ and Wyer G. Sargent at Sargentville.
Document torn—illegible at this point
___Sedgwick Village, Daniel Morgan. At Sargentville, Henry W. Sargent. No. Sedgwick Rev Mr. Corthett??
Selectmen and assessors D.G Philbrook, Joshua Watson and Amos E. Grindal.
Governor of State Joshua L. Chamberlain”
These are scans of the original documents found in the newel post by Fred Sweet.

